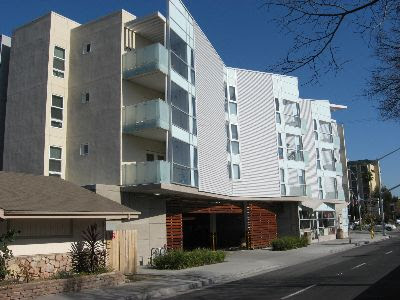gish-apartments-san-jose-california.
Designed by OJK Architecture and Planning, Gish Apartments, in downtown San Jose is a 35-unit transit-oriented family apartment complex that provides quality affordable housing for households earning 35%–50% of the area median income. A groundbreaking development both for its architectural design and in its use of renewable energy technologies, this mixed-use building is a model for the State of California's Multifamily Housing Program for mainstreaming special needs populations – over a third of the apartments are set aside for residents with developmental disabilities.
A groundbreaking development both for its architectural design and in its use of renewable energy technologies, this mixed-use building is a model for the State of California's Multifamily Housing Program for mainstreaming special needs populations – over a third of the apartments are set aside for residents with developmental disabilities. So let find out what makes Gish Apartments one of the Top Green Projects for 2009:
So let find out what makes Gish Apartments one of the Top Green Projects for 2009:
- Photovoltaic electricity generation for common area use
- High performance insulation in 2x6 exterior walls
- Fluorescent light fixtures
- Low-flow water fixtures - Linoleum and recycled content carpet
- Linoleum and recycled content carpet
- No VOC/no formaldehyde cabinets
- Low emitting paints, adhesives, sealants
- Non-formaldehyde batt insulation - Recycled content interior trim and baseboard
- Recycled content interior trim and baseboard
- Recycled content metal siding
- Energy-efficient, fiberglass windows
- Engineered structural lumber
- Sustainable harvest teak site benches and lobby furniture
- Reflective roof to reduce urban heat island effect
- Transit-oriented location adjacent to bus and light rail
0 comments:
Post a Comment